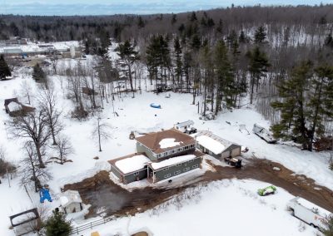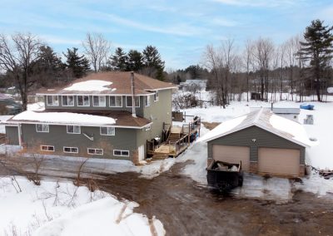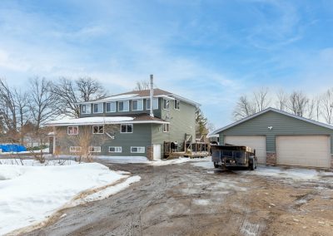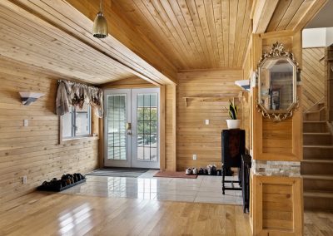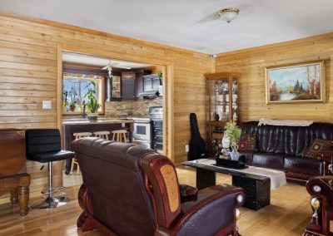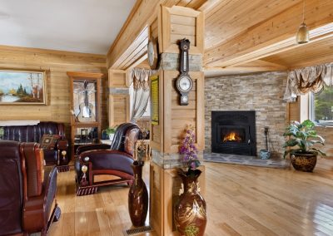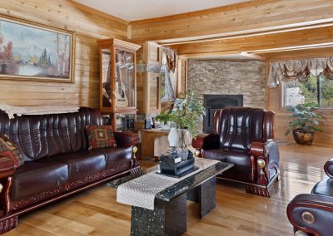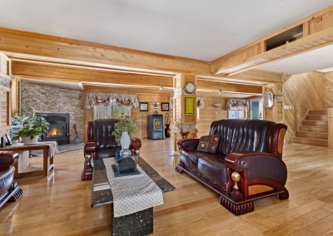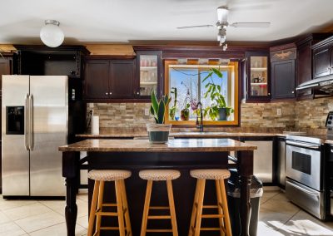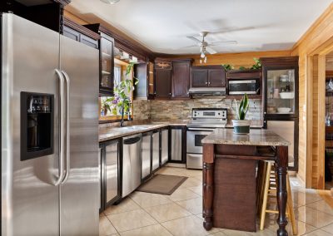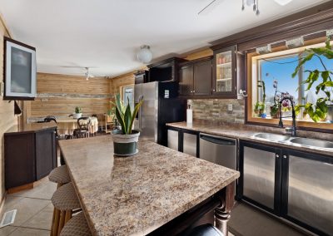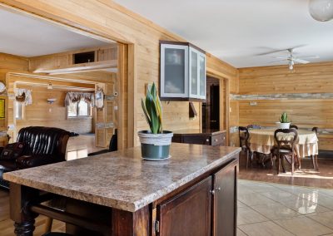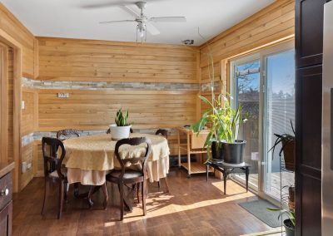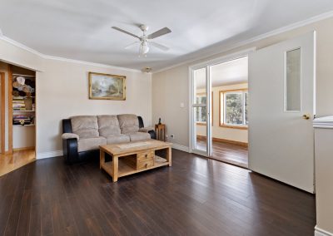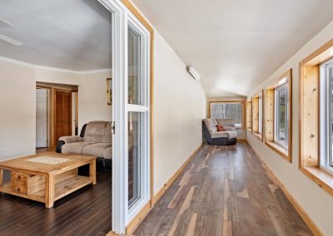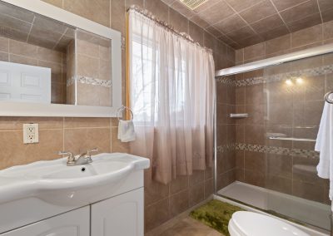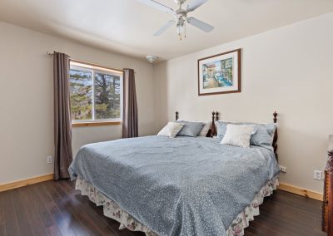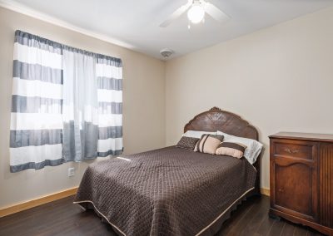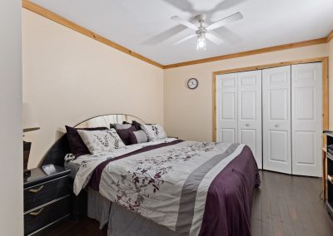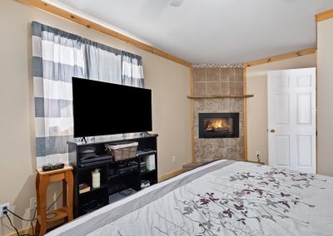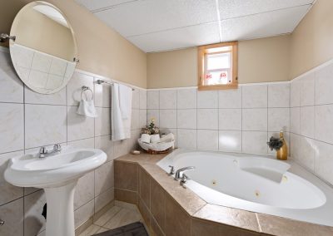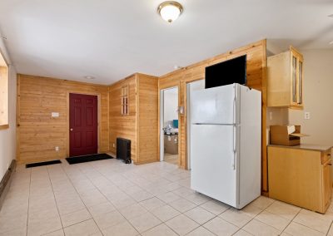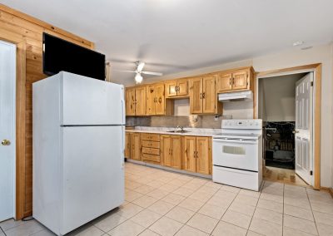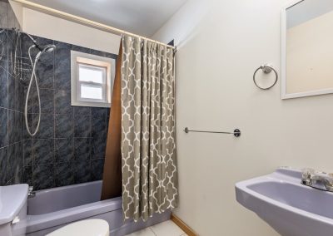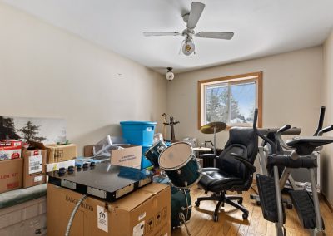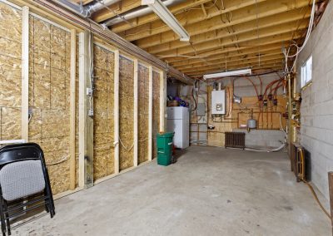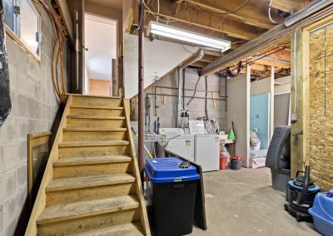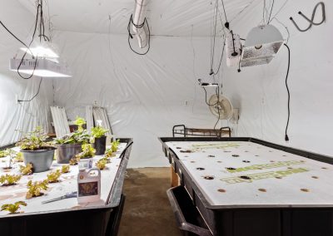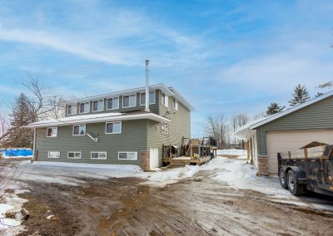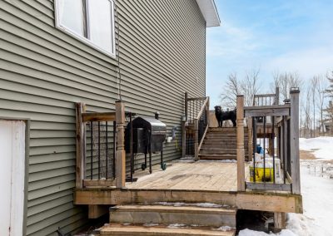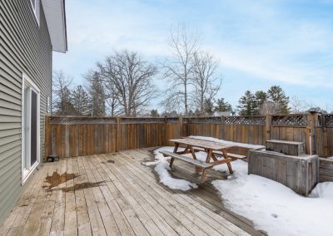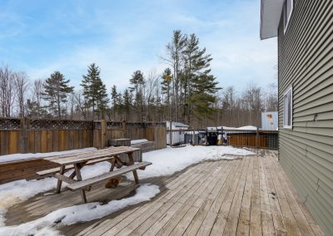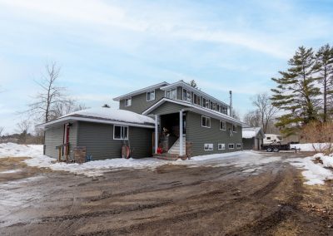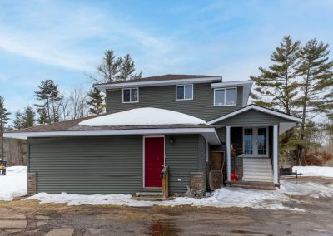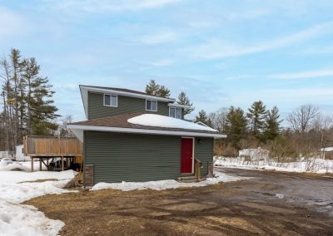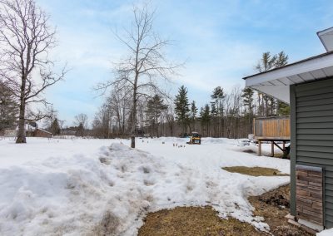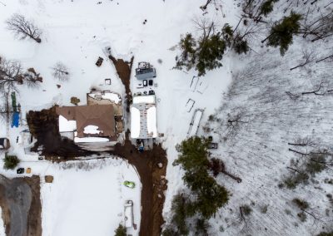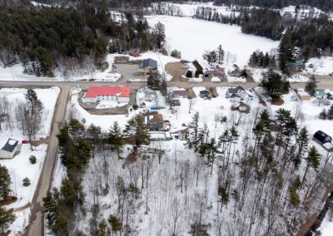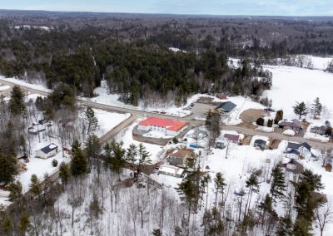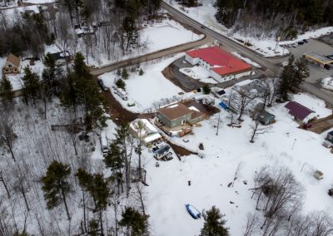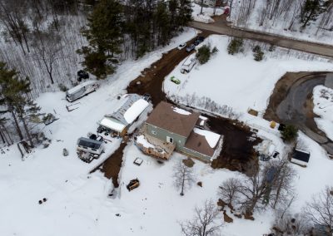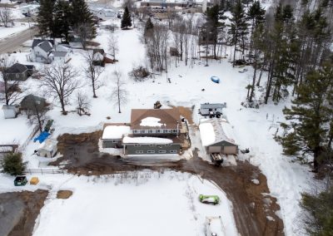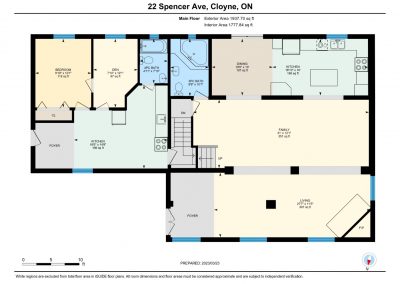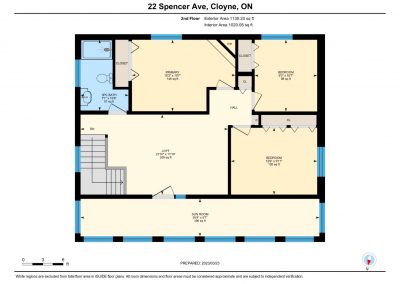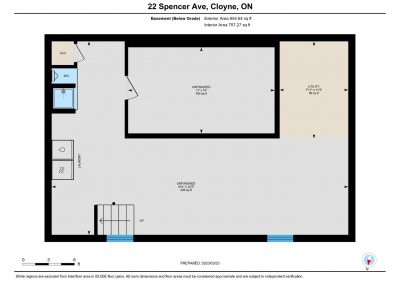22 SPENCER AVE
$699,900VIRTUAL TOUR
ABOUT 22 SPENCER AVE.
Outdoor space, income potential, separate heated garage and a beautiful interior – this property offers so many unique opportunities. Enter this fully upgraded beauty to find an impressive tiled entryway leading right into a thoughtful, open concept, living / dining combo with a cozy wood burning fireplace focal point and hardwoods throughout. The eat-in kitchen features high end appliances and a functional breakfast bar perfect for entertaining. Upstairs find 3 well appointed bedrooms, a flex space, a full bath, and a 4 season sunroom. The lower level offers an unfinished space, laundry, storage and a roughed-in bathroom. Enter from a separate entrance and find a vacant 2 bed, 1 bath in-law suite perfect for multi-generational use or income potential. The detached, oversized, heated garage is a hobbyist dream, perfect for a workshop and outdoor toy and vehicle storage. Upgrades: roof, siding, windows, bathrooms, in-law suite, deck, floors, paint throughout and more
Main Property
3 BEDROOMS
2 BATHROOM
20 PARKING SPACES
in-law suite
2 BEDROOMS
1 BATHROOM
2 CAR GARAGE
LOCATION
22 Spencer Ave, Cloyne, ON K0H 1K0
Property & Structure Information
Style/Type: Single Family
Year Built: 1993
Heat Type/Fuel: Propane, hot water radiant
Floors: Hardwood, laminate and tile
Additional Information
MAIN FLOOR
3pc Bath: 10’1″ x 6’9″ (10.1′ x 6.7′) | 68 sq ft
4pc Bath: 7’10” x 4’11” (7.8′ x 4.9′) | 39 sq ft
Bedroom: 12’1″ x 9’10” (12.1′ x 9.9′) | 119 sq ft
Den: 12’1″ x 7’10” (12.1′ x 7.8′) | 87 sq ft
Dining: 10′ x 10’9″ (10′ x 10.7′) | 107 sq ft
Family: 12’1″ x 31′ (12.1′ x 31′) | 351 sq ft
Kitchen: 14’8″ x 16’6″ (14.7′ x 16.5′) | 199 sq ft
Kitchen: 10′ x 16’10” (10′ x 16.9′) | 168 sq ft
Living: 11’5″ x 27’7″ (11.4′ x 27.6′) | 307 sq ft
2ND FLOOR
3pc Bath: 10’6″ x 7’1″ (10.5′ x 7.1′) | 57 sq ft
Bedroom: 9’11” x 12’9″ (9.9′ x 12.7′) | 126 sq ft
Bedroom: 10’7″ x 9’3″ (10.6′ x 9.2′) | 98 sq ft
Loft: 11’10” x 21’10” (11.8′ x 21.8′) | 209 sq ft
Primary: 10’7″ x 15’3″ (10.6′ x 15.3′) | 146 sq ft
Sun Room: 5’7″ x 35’4″ (5.6′ x 35.3′) | 196 sq ft
BASEMENT
2pc: 4’8″ x 2’10” (4.7′ x 2.8′) | 12 sq ft
Unfinished: 22’5″ x 34’4″ (22.4′ x 34.3′) | 438 sq ft
Unfinished: 10′ x 17′ (10′ x 17′) | 169 sq ft
Utility: 11’3″ x 7’11” (11.3′ x 7.9′) | 89 sq ft
Appliances. Dishwasher, refrigerator, stove
2 bedroom 1 bathroom in-law suite. separate 30X24 detached heated garage. 2.25acres.
